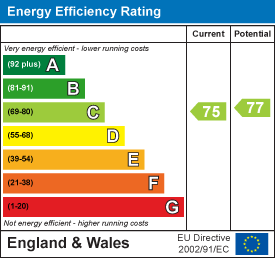




A well presented and spacious two bedroom semi-detached property situated in the ever-popular Newton area of Hyde, offering an ideal home for first time buyers, young families, or those looking to downsize without compromising on comfort or convenience. The location is superb, just a short distance from a variety of local amenities including shops, schools and eateries, with excellent transport connections via Newton for Hyde and Flowery Field train stations providing direct links to Manchester and beyond. Hyde Park is also within easy reach for those who enjoy open green spaces and outdoor leisure.
Internally, the property is well proportioned and tastefully maintained, with the ground floor comprising a bright and generous lounge and a modern kitchen/diner—both extending the full length of the property. The lounge benefits from French doors opening out to the rear garden, creating a seamless indoor-outdoor flow that’s perfect for entertaining or relaxing. The kitchen/diner offers ample worktop and cupboard space, ideal for day-to-day family living or hosting guests.
Upstairs, there are two spacious bedrooms, both well-lit and neutrally decorated, along with a stylish shower room featuring contemporary fittings and a modern finish.
Externally, the front of the property is garden-fronted with a lawn and a well maintained planted section that adds greenery and character to the frontage. To the rear, the garden is fully enclosed and not overlooked, backing directly onto open playing fields for added privacy. The outdoor space includes a decking area, lawn, and a good-sized paved patio—ideal for summer dining, children’s play, or simply enjoying the peaceful surroundings.
**Viewing Highly Recommended**
Door to front, stairs leading to first floor, doors leading to:
5.03m x 3.28m (16'6" x 10'9")
Double glazed window to front, feature inglenook fireplace, radiator, double glazed French doors leading out to rear garden.
5.03m x 2.85m (16'6" x 9'4")
Fitted with a matching range of base and eye level units with worktop space over, inset sink and drainer with mixer tap, tiled splashbacks, integrated fridge/freezer, integrated dishwasher, integrated washing machine, built-in eye level double oven, built-in hob with extractor hood over, double glazed window to front, double glazed window to rear, door to storage cupboard, door leading out to rear garden.
Double glazed window to rear, radiator, doors leading to:
5.03m x 2.90m (16'6" x 9'6")
Double glazed window to front, double glazed window to rear, two radiators.
2.92m x 3.26m (9'7" x 10'8")
Double glazed window to front, door to storage cupboard.
2.01m x 1.95m (6'7" x 6'5")
Three piece suite comprising walk-in shower area, pedestal wash hand basin and low-level WC, tiled walls, double glazed window to rear, radiator.
Lawn and planted garden area to the front of the property. Enclosed garden to the rear with decking seating area, lawn and good sized paved patio which benefits from not being overlooked to the rear.
