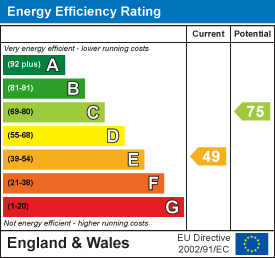




This charming stone-fronted mid-terrace home offers deceptive spaciousness, ideal for both first-time buyers and growing families alike. Boasting a thoughtful layout, the property features two reception rooms along with a kitchen, offering ample space for relaxation and entertaining guests. Upstairs, you’ll find two generously sized double bedrooms, providing comfortable accommodation for all members of the household. Completing the upper level is a convenient bathroom, ensuring convenience and functionality for daily routines. Additional highlights include a cellar, providing valuable storage space, and an enclosed paved yard to the rear, offering a private outdoor retreat perfect for enjoying al fresco dining or leisure activities.
Situated in a sought-after area of Stalybridge, residents will benefit from close proximity to local amenities, excellent transport links, and the picturesque Cheetham Park, providing ample opportunities for recreation and leisure.
Don’t miss out on the chance to make this delightful property your own – it’s the perfect place to call home!
In brief the accommodation comprises of: Entrance vestibule, hall, lounge, dining room and kitchen to the ground floor. Spacious cellar room to the basement. Two double bedrooms and bathroom to the first floor. Enclosed yard to the rear.
Door to front, door leading to:
Stairs leading to first floor, doors leading to:
4.11m x 3.56m (13'6" x 11'8")
Double glazed window to front, radiator.
3.99m x 3.85m (13'1" x 12'8")
Double glazed French doors leading out to rear yard, door leading to:
3.07m x 2.18m (10'1" x 7'2")
Fitted with a matching range of base and eye level units with worktop space over, inset sink and drainer with mixer tap, plumbing for washing machine, space for fridge/freezer and tumble dryer, built-in oven, built-in hob with extractor hood over, double glazed window to side, radiator, door leading to stairs down to cellar.
Open to:
3.66m x 3.55m (12'0" x 11'8")
Doors leading to:
3.66m x 4.70m (12'0" x 15'5")
Double glazed window to front, feature fireplace, radiator.
4.03m x 3.18m (13'3" x 10'5")
Double glazed window to rear, radiator.
Three piece suite comprising panelled bath with shower over, pedestal wash hand basin and low-level WC, part tiled walls, double glazed window to side, radiator, door to storage cupboard.
Enclosed paved yard to the rear with raised planters.
