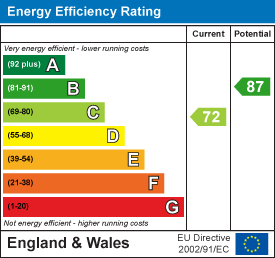




Nestled in the charming area of Ashton-Under-Lyne, The Ladysmith offers a splendid opportunity to acquire a detached house that combines comfort and convenience. This delightful property features two spacious reception rooms, perfect for both entertaining guests and enjoying quiet family evenings. With three well-appointed bedrooms, including a master suite complete with an en suite bathroom, this home is designed to cater to your every need.
The property boasts two modern bathrooms, ensuring ample facilities for family and guests alike. A notable highlight is the generous parking space with double driveway for 2 vehicles, which is a rare find in such a desirable location. The garage adds further convenience, providing additional storage or a secure space for your vehicle.
Situated on the historic Old Ladysmith Barracks, the property enjoys a prime position next to Tameside Hospital, making it ideal for those who work in the healthcare sector or require easy access to medical facilities. The direct links to motorways ensure that commuting to nearby cities is both quick and straightforward, enhancing the appeal for professionals and families alike.
The house is located in a very private cul de sac, offering a peaceful retreat from the hustle and bustle of everyday life. This tranquil setting is perfect for families seeking a safe environment for children to play and grow.
In summary, The Ladysmith is a wonderful family home that combines modern living with a convenient location. With its ample space, private setting, and proximity to essential amenities, this property is sure to attract those looking for a perfect blend of comfort and accessibility.
Double glazed door, built-in storage cupboard and glazed door to the hallway
Double doors leading to the living room and stairs to the first floor.
4.31m x 3.45m (14'2" x 11'4")
Double glazed bay window to the front, radiator, under stairs storage cupboard, gas fire and a surround and an opening to the dining room.
3.00m x 2.21m (9'10" x 7'3")
Radiator, opening to the kitchen and patio doors leading into the conservatory.:
3.00m x 2.23m (9'10" x 7'4")
Fitted kitchen with matching range of wall and base units with complimentary work surfaces, sink and drainer, electric oven, hob and extractor fan and space for appliances. Window to conservatory. Breakfast bar.
2.00m x 6.10m (6'7" x 20'0")
Large L Shaped wrap around Conservatory, double glazed windows to the sides and rear and doors leading to the garage and the garden.
Double glazed window to the side, loft access and a storage cupboard.
3.72m x 2.54m (12'2" x 8'4")
Double glazed window to the front, radiator, fitted wardrobes and a door to the en suite
Double glazed Upvc window to side elevation. Cubicle with all visible walls tiled and thermostatically controlled shower. Pedestal hand wash basin. Low level flush WC.
2.88m x 2.54m (9'5" x 8'4")
Double glazed window to the rear, radiator and fitted wardrobes
2.61m x 1.90m (8'7" x 6'3")
Double glazed window to the front and a radiator.
Contemporary bathroom suite this includes: Panelled bath and shower over, pedestal wash hand basin & low level WC. Tiled walls. Chrome finish heated towel rail.
4.67 x 2.71 (15'3" x 8'10")
Up and over door, recently replaced wall mounted boiler, personal door to conservatory.
To the front is a driveway providing parking for two/three vehicles. To the rear of the property is a low maintenance garden with paved pathways and patio, raised gravel beds, mature boundary trees and shrubs and perimeter fencing.
Home Estate Agents believe all the particulars given to be accurate. They have not tested or inspected any equipment, apparatus, fixtures or fittings and cannot, therefore, offer any proof or confirmation as to their condition or fitness for purpose thereof. The purchaser is advised to obtain the necessary verification from the solicitor or the surveyor. All measurements given are approximate and for guide purposes only and should not be relied upon as accurate for the purpose of buying fixtures, floor-coverings, etc. The buyer should satisfy him/her self of all measurements prior to purchase.
Before we can accept an offer for any property we will need certain information from you which will enable us to qualify your offer. If you are making a cash offer which is not dependent upon the sale of another property we will require proof of funds. You should be advised that any approach to a bank, building society or solicitor before we have qualified your offer may result in legal or survey fees being lost. In addition, any delay may result in the property being offered to someone else.
