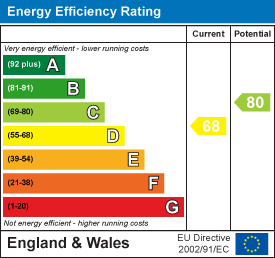




This stunning four-bedroom semi-detached property nestled in the sought-after residential area of Dukinfield offers an ideal blend of comfort, convenience, and style. Situated on a peaceful cul-de-sac, it boasts proximity to schools, amenities, and transport links, making it perfect for families and professionals alike. Additionally, its close proximity to Dukinfield Golf Club and Gorse Hall Fields provides ample opportunities for leisure and recreation.
The ground floor of the property comprises a welcoming porch leading into a cosy lounge, creating a perfect space for relaxation. The dining room is open-plan to the modern kitchen, providing a spacious and sociable area for dining and entertaining. Additionally, there is a versatile family room/office, offering flexibility for use as a family room, home office, or additional living area. On the first floor, the property boasts four generously sized bedrooms, offering comfortable accommodation for the whole family. A contemporary family bathroom completes the first-floor accommodation. Externally, the property benefits from a driveway to the front, providing ample off-road parking space. To the rear, there is a spacious and enclosed garden featuring an artificial lawn area for low maintenance. Steps lead up to a well-maintained lawn area with planted borders, creating a tranquil outdoor space ideal for relaxation and outdoor dining. Additional features of this property include a new roof installed in 2023, providing peace of mind for the new owner.
This impressive property offers a perfect blend of space, comfort, and convenience, making it an ideal family home. Don’t miss out on this fantastic opportunity to own a home in this desirable area of Dukinfield. Contact us today to arrange a viewing!
Double glazed windows to sides, door leading to:
4.32m x 5.32m (14'2" x 17'5")
Double glazed window to front, feature fireplace with inset fire, radiator, stairs leading to first floor, door leading to:
3.04m x 4.47m (10'0" x 14'8")
Radiator, door to storage cupboard, door leading to family room, open plan to:
2.63m x 3.91m (8'8" x 12'10")
Fitted with a matching range of base and eye level units with worktop space over, inset sink and drainer with mixer tap, integrated dishwasher, integrated fridge/freezer, plumbing for washing machine, built-in oven, built-in hob with extractor hood, built-in microwave, double glazed window to rear, double glazed French doors leading out to rear garden.
3.84m x 2.21m (12'7" x 7'3")
Radiator, double glazed sliding patio door leading out to rear garden, door leading to storage area.
Doors leading to:
4.78m x 2.49m (15'8" x 8'2")
Double glazed window to front, radiator, door to storage cupboard.
5.01m x 2.24m (16'5" x 7'4")
Double glazed window to rear, double glazed window to front, radiator.
2.79m x 2.49m (9'2" x 8'2")
Double glazed window to rear, radiator.
2.00m x 1.88m (6'7" x 6'2")
Double glazed window to front, radiator.
1.82m x 1.83m (6'0" x 6'0")
Three piece suite comprising bath with shower over, vanity wash hand basin and low-level WC, tiled walls, double glazed window to rear, heated towel rail.
Driveway to the front providing ample off road parking. Enclosed good sized garden to the rear with raised well maintained lawn area.
